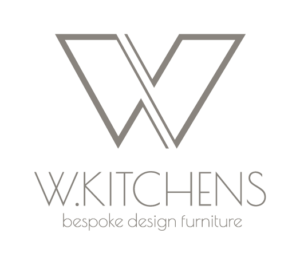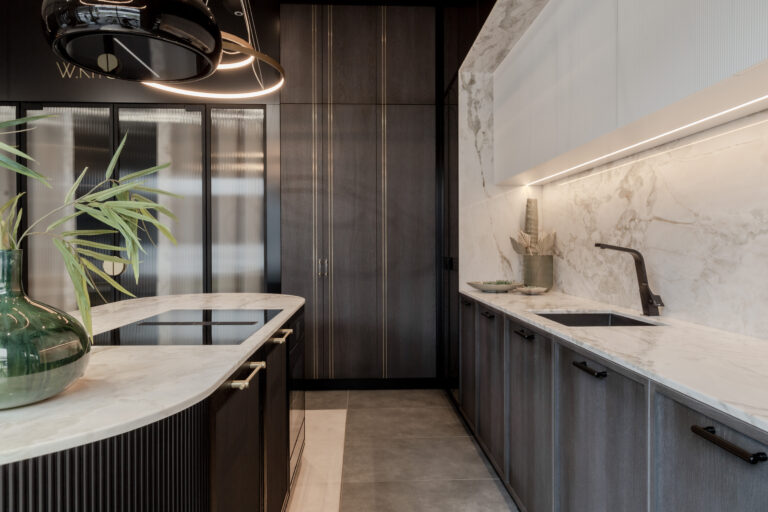
Creating beautiful luxury bespoke furniture and especially kitchens that truly reflect each person and home is what drives us. We strive to make personalities and dreams come true by designing and building exclusive kitchens and spaces that are always amazing, beautiful and completely unique. We strive to maintain the highest standards in everything we do. From client satisfaction to safety at work, we focus on constantly improving the way it’s done.
We have been designing and building furniture for over 12 years and we believe that the way we do it gives our client’s the most practical and beautiful furniture as possible.
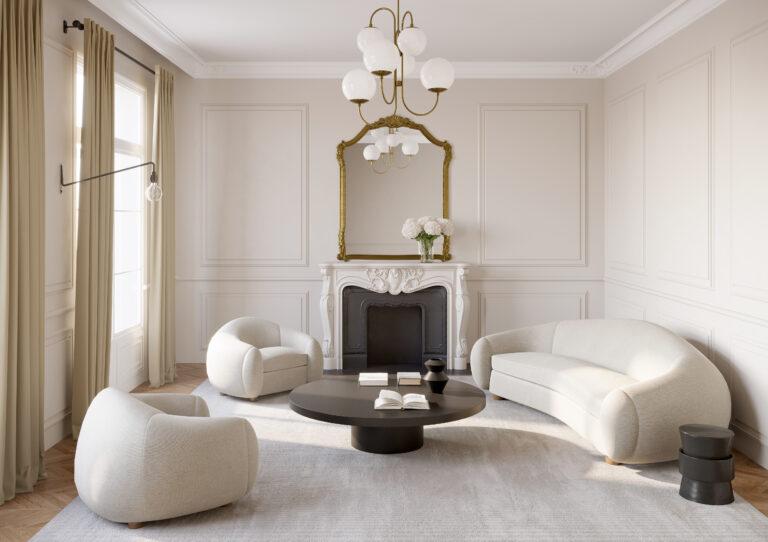
At W.Kitchens, we deliver bespoke kitchens directly. This means that you get a custom-made kitchen directly from our production in perfect quality. We have been designing and building furniture for over 15 years and we believe that the way we do it gives our client’s the most practical and beautiful furniture as possible.
LUXURY INTERIOR DESIGN
BASIC DESIGN
COMPREHENSIVE PROJECT
INTERIOR DESIGN WITH SUPERVISION
- Functional arrangement of a given space.
- No visualization – colorful wall layouts.
- List of materials
- Documentation – manufacturing drawings
- Possibility of running an online project throughout Poland | Worlwide
- Functional layout to accept a given space.
- Stylistic mood boards to choose from (boards with products used in the project and colors showing the style for the project)
- A project with photorealistic visualization of interiors
- List of materials in the documentation.
- Documentation – detailed manufacturing drawings
- A detailed cost estimate
- Offers for product orders.
- Possibility of running an online project throughout Poland | Worldwide
- The offer is aimed at the investor’s budget.
- Functional layout to accept a given space
- Stylistic moodboards to choose from
- Photorealistic 3D visualizations for the project.
- List of materials with a sketch of budget planning
- Documentation – detailed manufacturing drawings
- Detailed cost estimate with links and contractor quotes
- The offer is aimed at the investor’s budget.
BASIC DESIGN
- Functional arrangement of a given space.
- No visualization – colorful wall layouts.
- List of materials
- Documentation – manufacturing drawings
- Possibility of running an online project throughout Poland | Worlwide
COMPREHENSIVE PROJECT
- Functional layout to accept a given space.
- Stylistic mood boards to choose from (boards with products used in the project and colors showing the style for the project)
- A project with photorealistic visualization of interiors
- List of materials in the documentation.
- Documentation – detailed manufacturing drawings
- A detailed cost estimate
- Offers for product orders.
- Possibility of running an online project throughout Poland | Worldwide
- The offer is aimed at the investor’s budget.
INTERIOR DESIGN WITH SUPERVISION
- Functional layout to accept a given space
- Stylistic moodboards to choose from
- Photorealistic 3D visualizations for the project.
- List of materials with a sketch of budget planning
- Documentation – detailed manufacturing drawings
- Detailed cost estimate with links and contractor quotes
- The offer is aimed at the investor’s budget.
WE DIVIDE THE DESIGN WORK INTO THREE STEPS
The design process is carried out with attention to even the smallest detail, with full commitment.
The work begins with getting to know the client and his needs, both functional and visual.
Design consultation
At W.Kitchens, we understand how difficult the purchasing and designing process a single kitchen or an entire apartment or house can be. We are here to guide you step by step to ensure a smooth and stress-free process.
For the initial design consultation, we need room plans or dimensions, such as architect or designer drawings, freehand drawings as well as room pictures, details or colors you like that will give us an idea of what you want to achieve.
During the Design Consultation, we will ask you many questions about how you use your space to make sure that we create a project that will be perfect for you. If it is a project initiated and prepared by independent designers or an architectural office, then of course we will be happy to implement it in accordance with the guidelines provided by the designer.
At this stage, we can also provide a preliminary cost estimate.
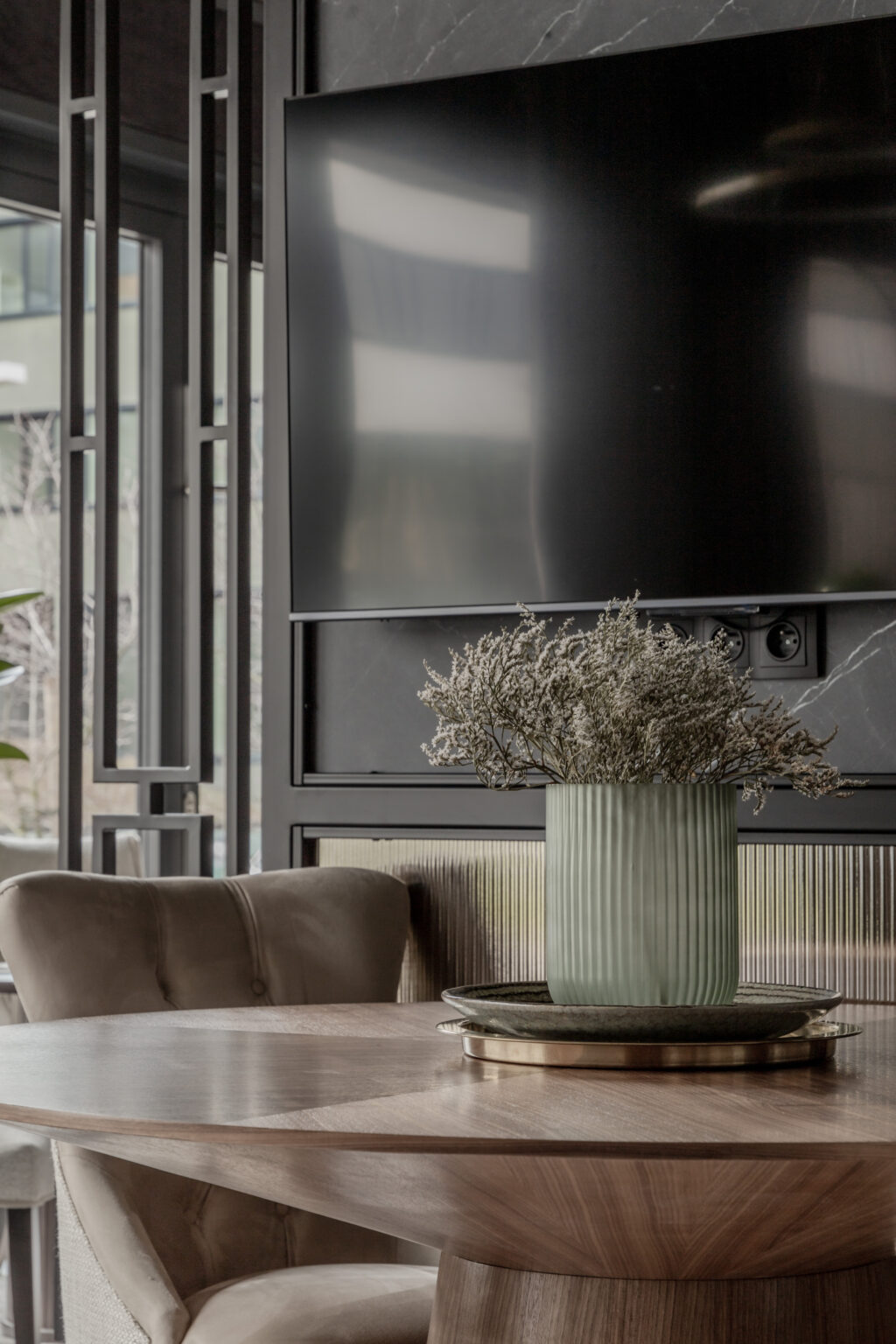
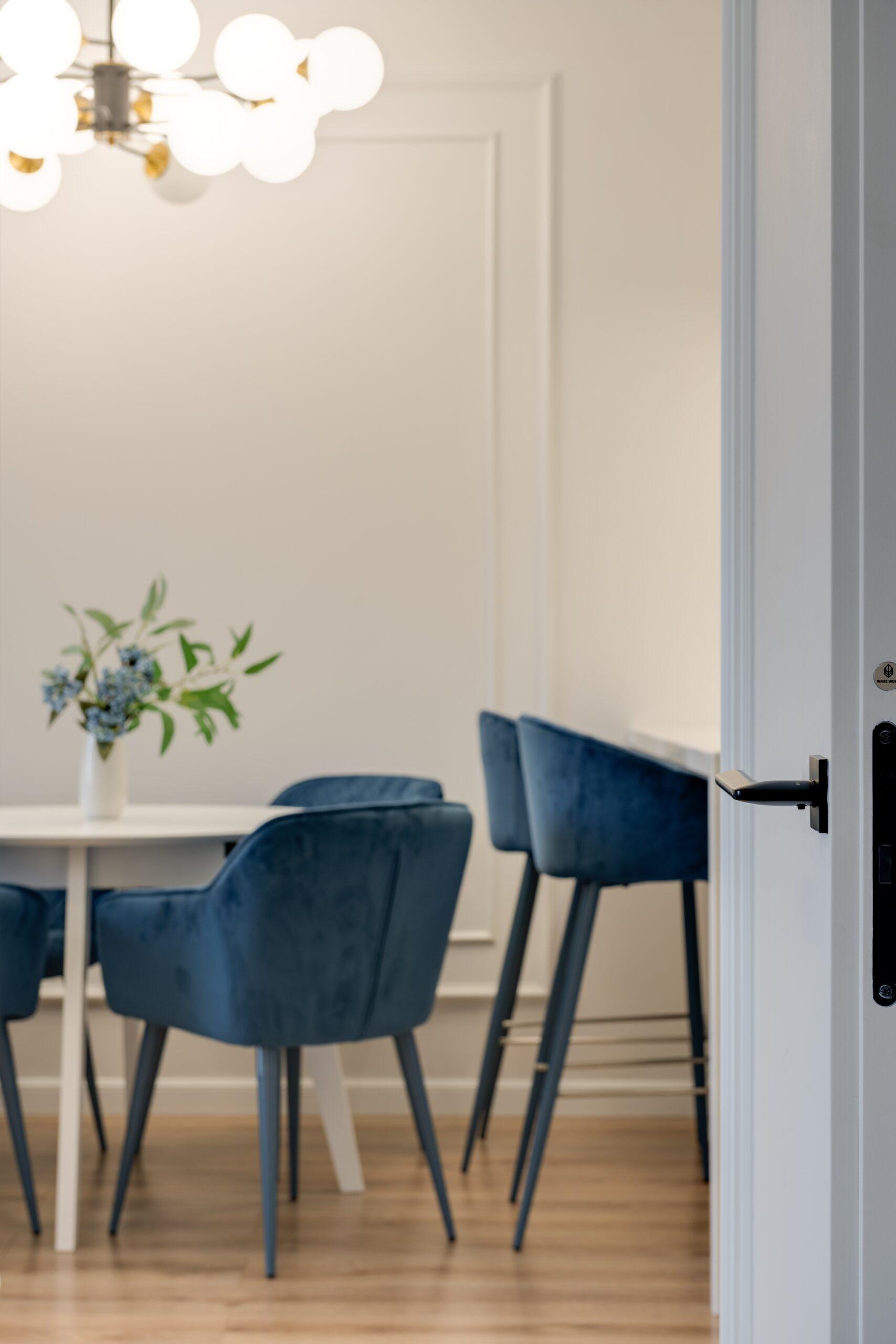
DESIGN CONSULTATION
At W.Kitchens, we understand how difficult the purchasing and designing process a single kitchen or an entire apartment or house can be. We are here to guide you step by step to ensure a smooth and stress-free process.
For the initial design consultation, we need room plans or dimensions, such as architect or designer drawings, freehand drawings as well as room pictures, details or colors you like that will give us an idea of what you want to achieve.
During the Design Consultation, we will ask you many questions about how you use your space to make sure that we create a project that will be perfect for you. If it is a project initiated and prepared by independent designers or an architectural office, then of course we will be happy to implement it in accordance with the guidelines provided by the designer.
At this stage, we can also provide a preliminary cost estimate.
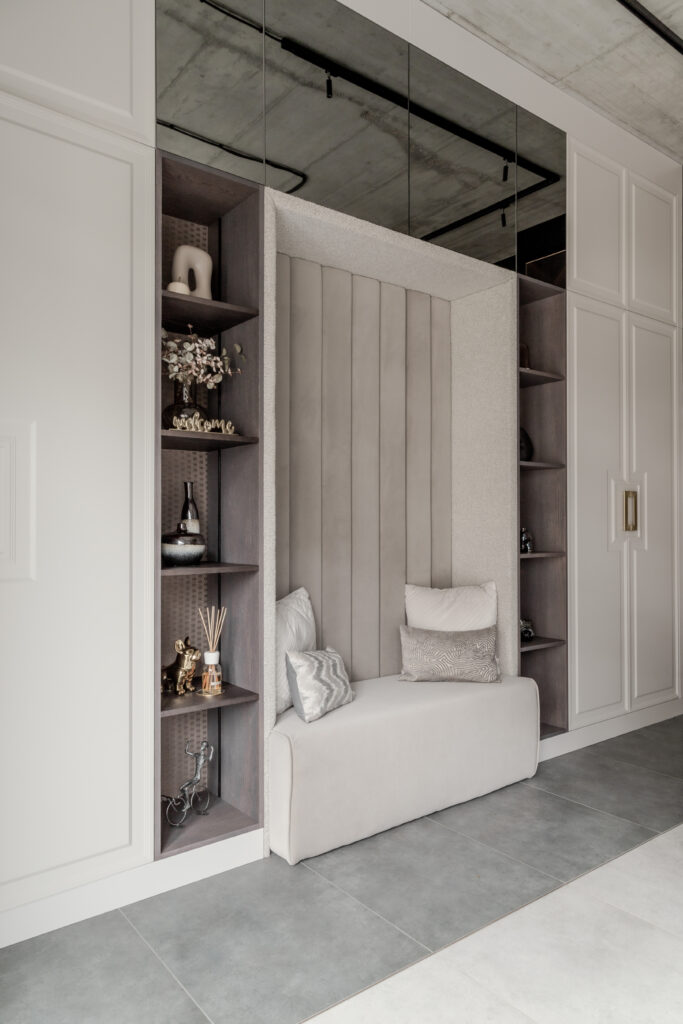
Interior design
W.Kitchens offers interior design services or only specific rooms such as a kitchen design.
It is important to ensure that bespoke furniture is not only beautiful, aesthetic and dreamlike, but more importantly, functional. We start the whole process with a detailed interview and talk about needs, both functional and visual, general dreams and expectations. We evaluate the space, the architecture of the building, any existing plans or ideas or inspirations, we start to arrange the desired styles and color palettes to achieve the desired effect.
Next, we discuss the solutions we propose for the functional room arrangement, taking into account the guidelines. After discussing the project, we choose one of the proposals or introduce changes to ensure full client’s satisfaction.
Then we move on to presenting the selected layout in the form of a 3D visualization. We prepare a preliminary concept based on the previously discussed materials. We finish work on visualizations when we are fully satisfied. The last stage is the technical documentation preparation by us, which is the final element because it goes directly to production after client final acceptance.
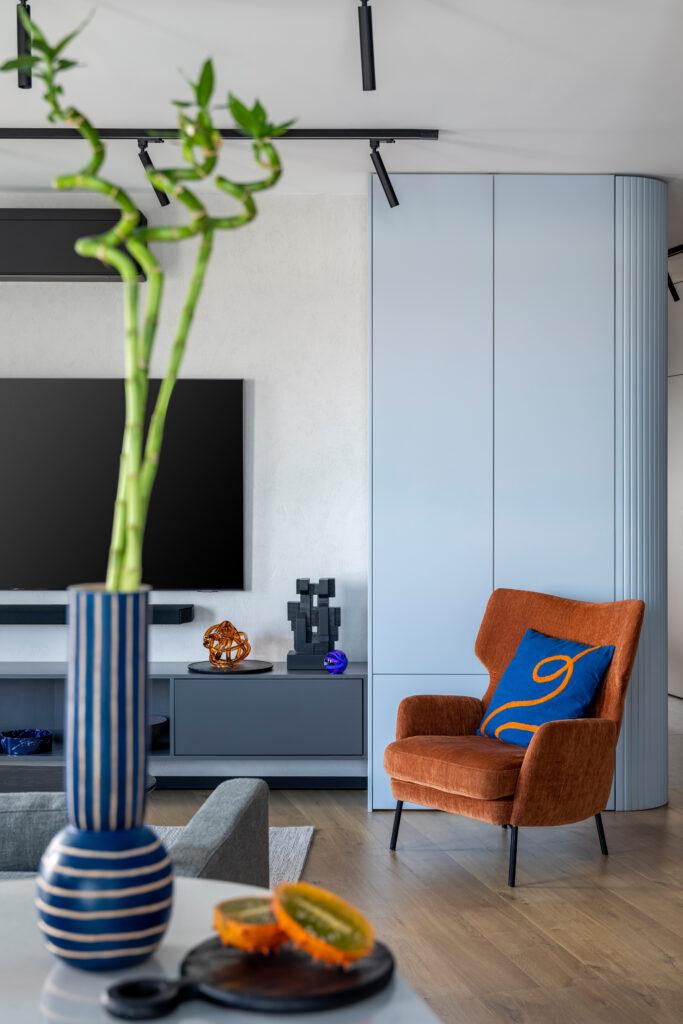
INTERIOR DESIGN
W.Kitchens offers interior design services or only specific rooms such as a kitchen design.
It is important to ensure that bespoke furniture is not only beautiful, aesthetic and dreamlike, but more importantly, functional. We start the whole process with a detailed interview and talk about needs, both functional and visual, general dreams and expectations. We evaluate the space, the architecture of the building, any existing plans or ideas or inspirations, we start to arrange the desired styles and color palettes to achieve the desired effect.
Next, we discuss the solutions we propose for the functional room arrangement, taking into account the guidelines. After discussing the project, we choose one of the proposals or introduce changes to ensure full client’s satisfaction.
Then we move on to presenting the selected layout in the form of a 3D visualization. We prepare a preliminary concept based on the previously discussed materials. We finish work on visualizations when we are fully satisfied. The last stage is the technical documentation preparation by us, which is the final element because it goes directly to production after client final acceptance.
Details / dimensions
We will want to make sure all dimensions and details are correct before starting production. We can and even prefer to do our measurements on site where possible. If the work is commissioned by an interior designer or architect responsible for the project, we can rely on the dimensions that have been prepared by them, as long as they take responsibility for it.
Before starting production, we prefer the acceptance of technical designs prepared by us, and approval of all conceptual designs before proceeding to the purchase of materials and production.
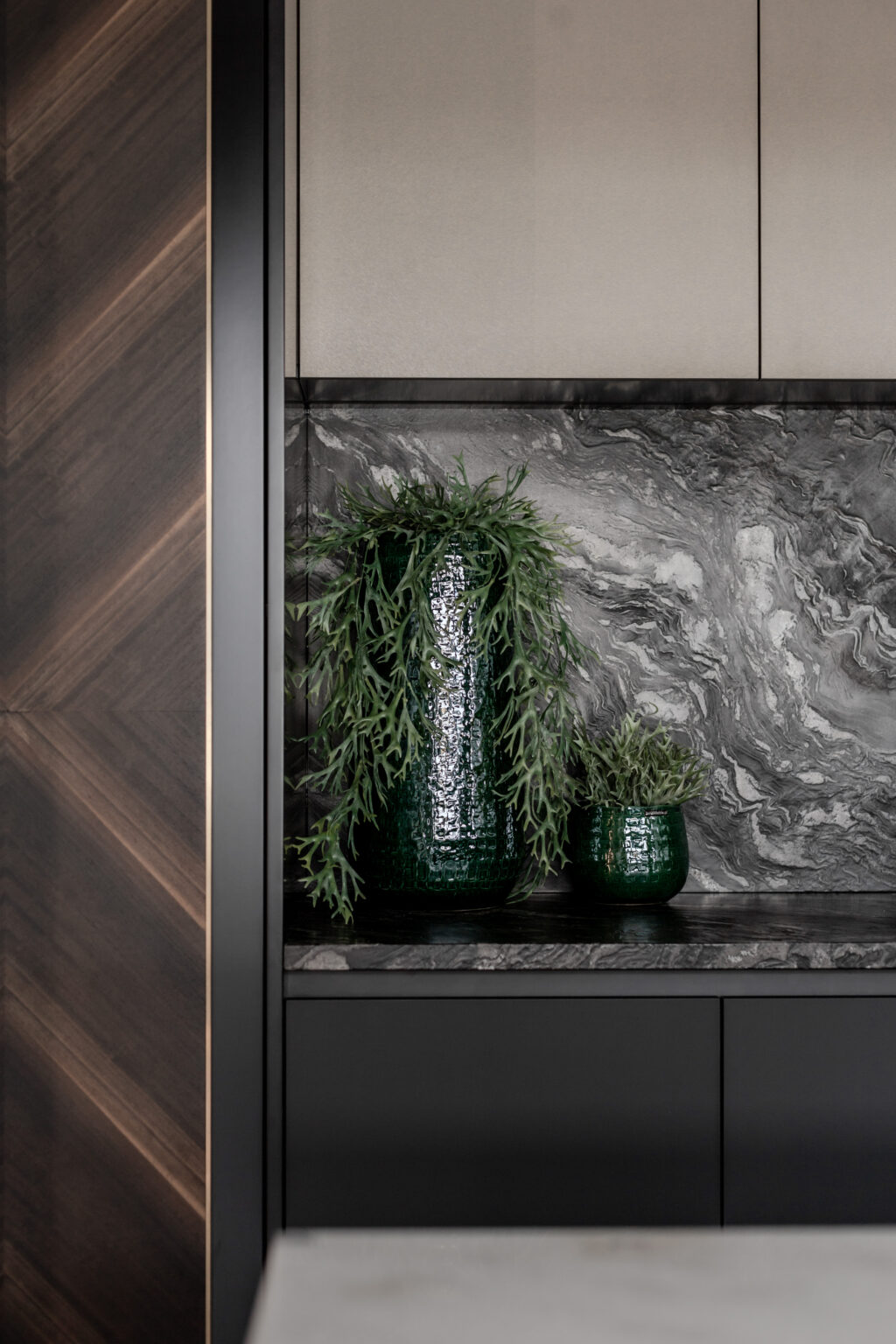
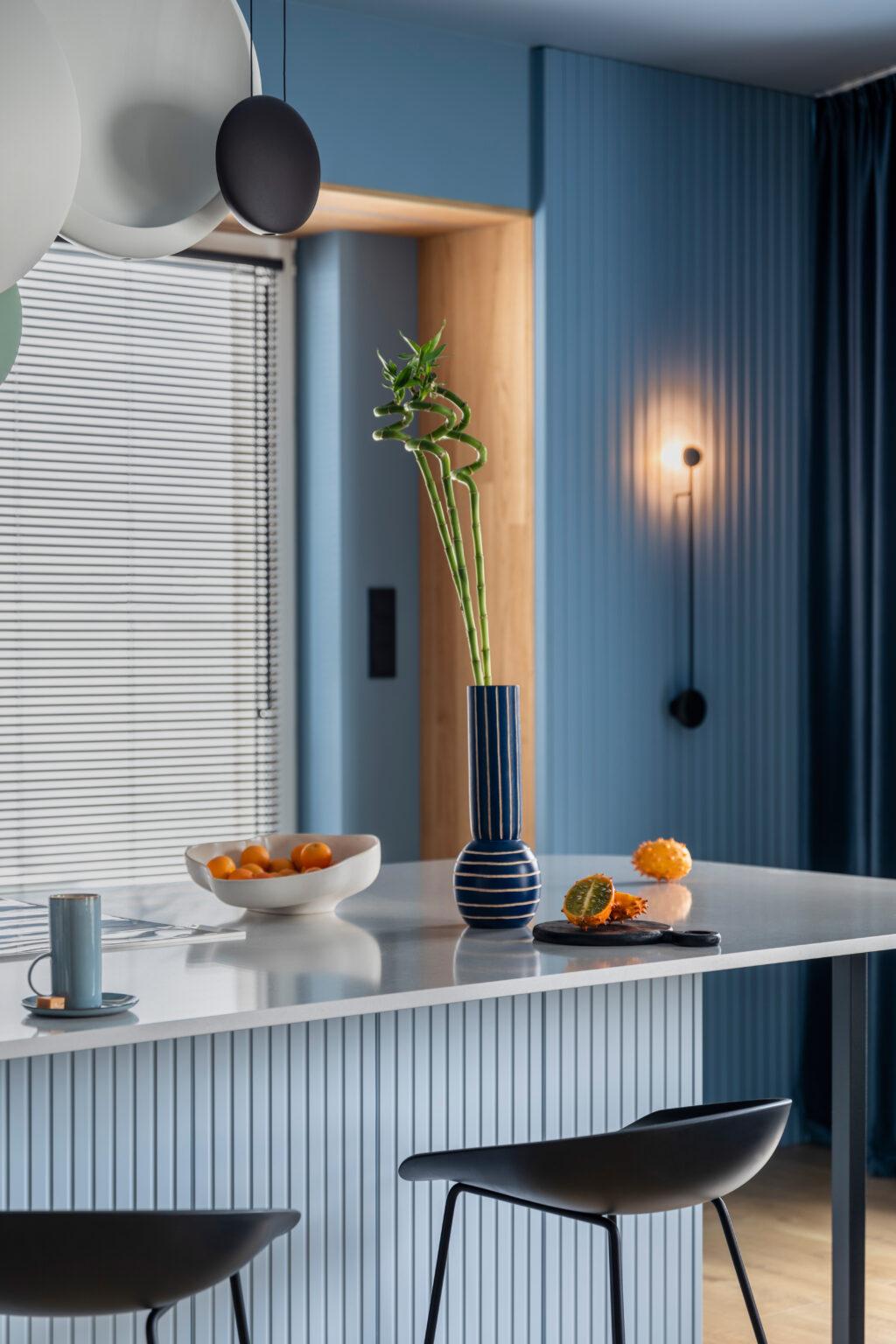
DETAILS / DIMENSIONS
We will want to make sure all dimensions and details are correct before starting production. We can and even prefer to do our measurements on site where possible. If the work is commissioned by an interior designer or architect responsible for the project, we can rely on the dimensions that have been prepared by them, as long as they take responsibility for it.
Before starting production, we prefer the acceptance of technical designs prepared by us, and approval of all conceptual designs before proceeding to the purchase of materials and production.
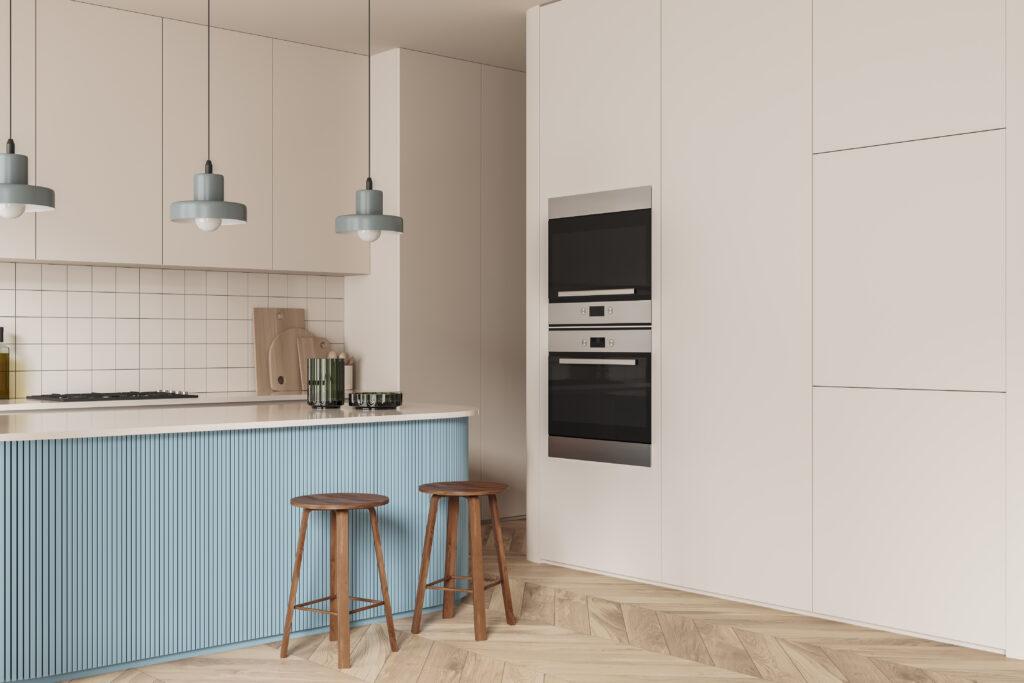
KITCHEN DESIGN
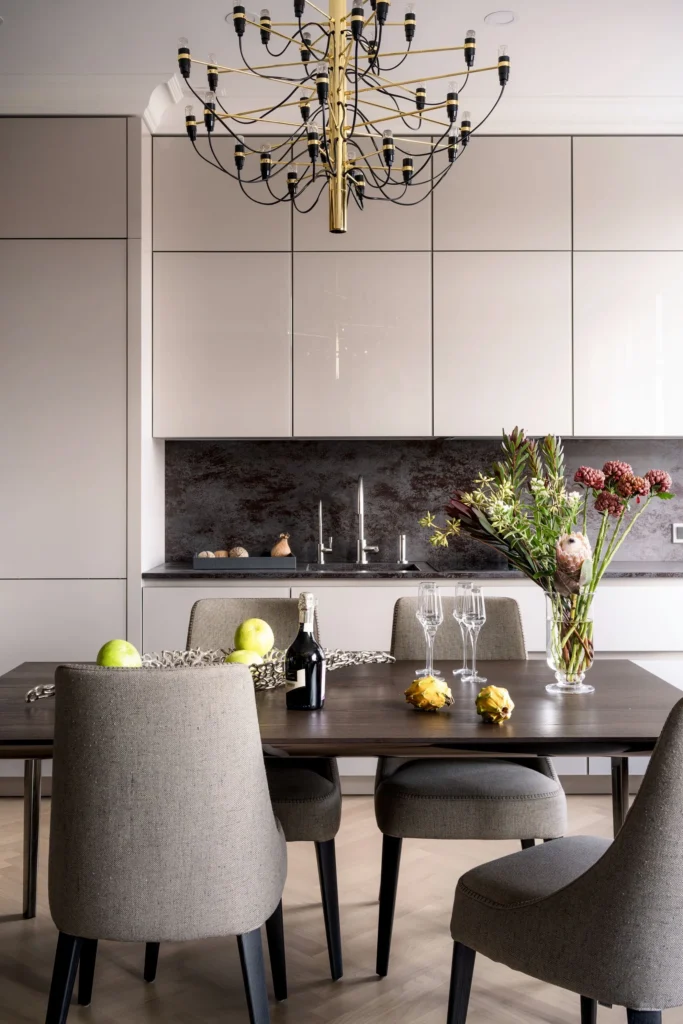
OUR FACTORY
Our experienced carpenters transform the raw materials into a perfectly finished project. We bridge the gap between traditional workmanship and the latest technical achievements, combining unique carpentry skills and the latest production techniques. Using traditional craftsmanship and precision technology, our carpentry team offers our clients an almost limitless choice of materials, along with an endless choice of colors and fittings, to provide a beautiful space that uniquely reflects its owners.
Here, all of our beautiful furniture is manufactured to the highest standards and specifications. Our team has evolved over the years, pushing the boundaries to offer the best, most stylish and innovative furniture design solutions for these demanding times.
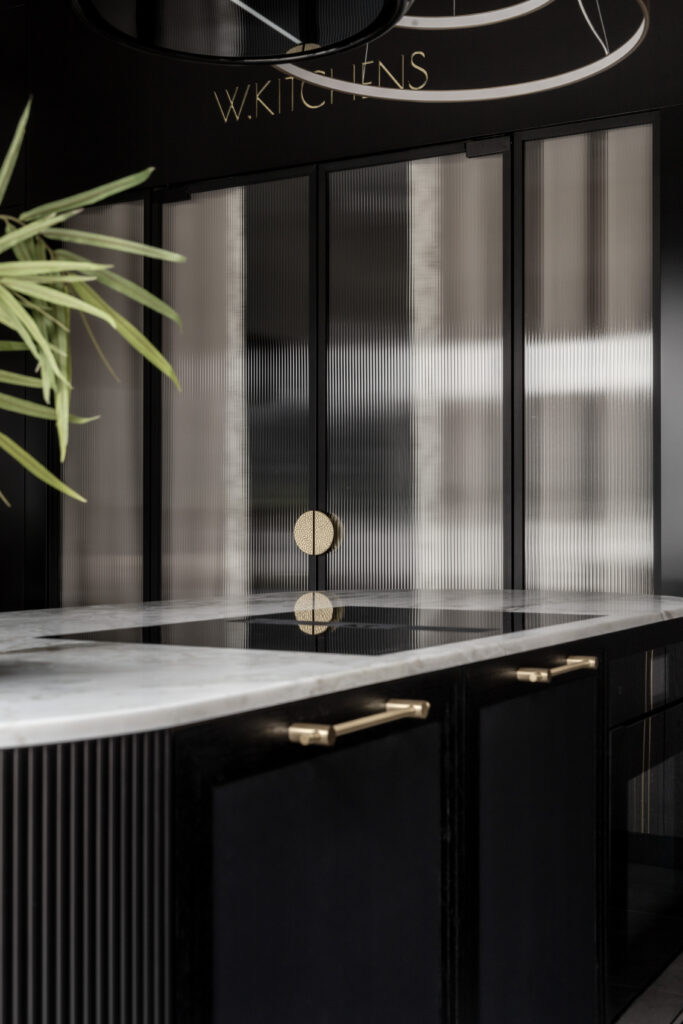
Household appliances
One of the most important decisions when you decide to buy new kitchen furniture is the decision how and which household appliances to choose.
We support our client’s in this area, we do prepare home appliances selection so that they need to meet all functional, visual and, of course, budget range requirements.
Our client’s may or may not take advantage of this offer, but they must have a shopping list prepared before we starting furniture production.
Finished project
Once all measurements and other details are confirmed, we can start production! All of our kitchens and furniture are handmade in our workshop in Poland and each piece will be handcrafted exactly to the specifications in your order. Our studio uses all the highest quality materials, from the ecological wood we use, to the best available drawer guides and hinges for soft-closing cabinets.
The work schedule will be outlined and agreed. Once your project is completed in the workshop, we gonna contact you to arrange delivery and set up an installation date.
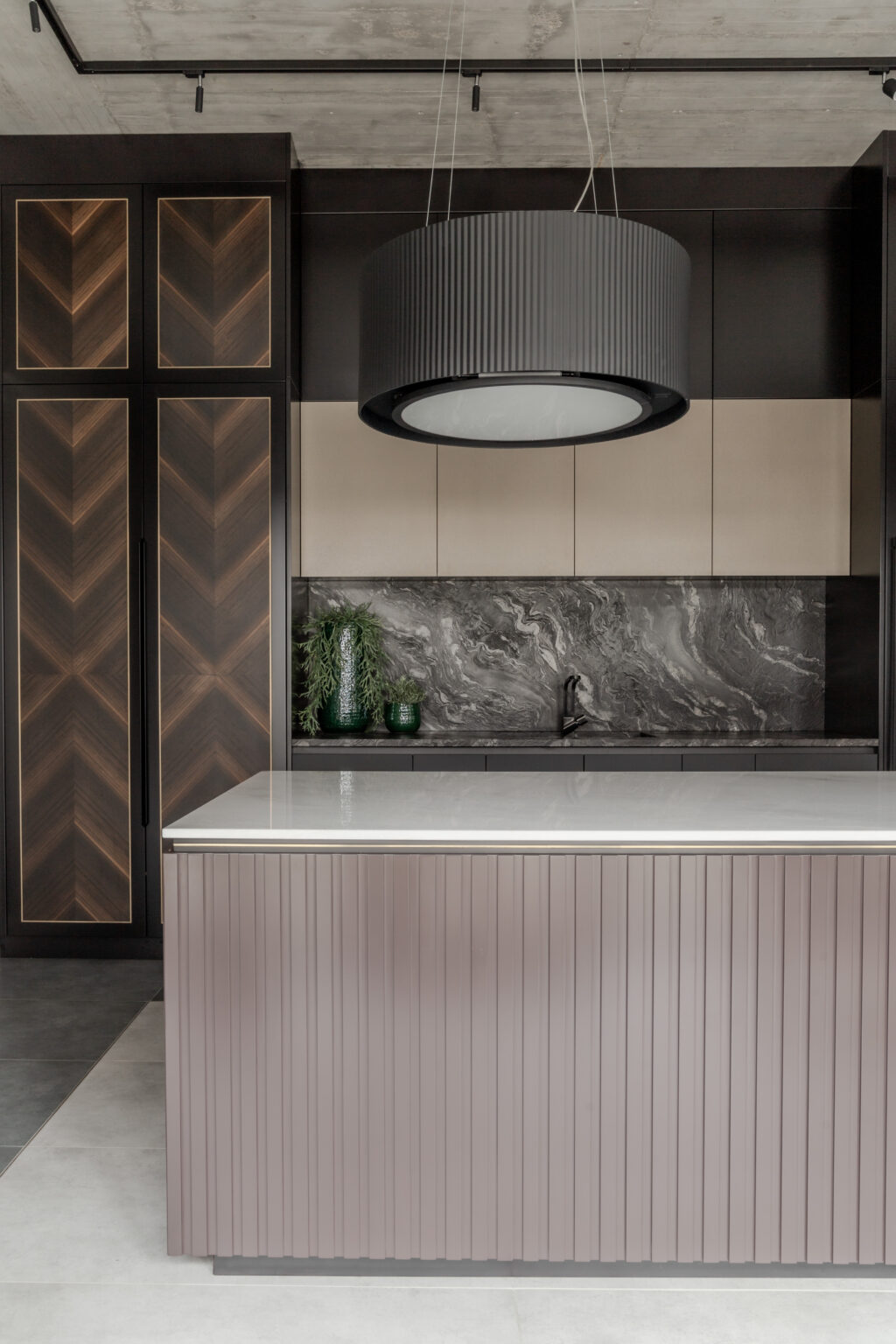
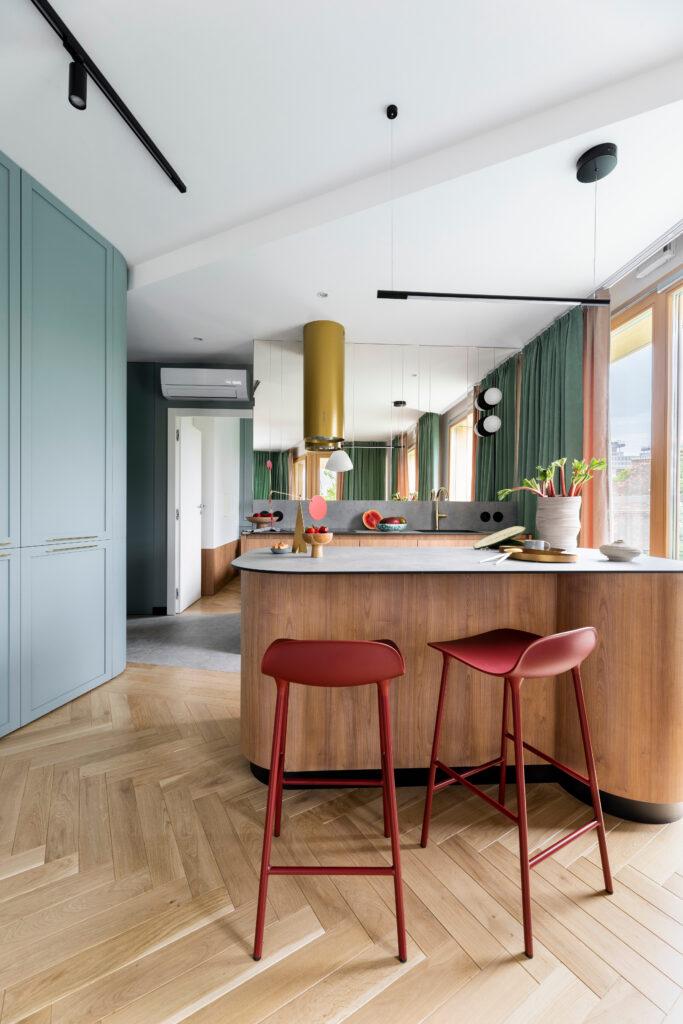
FINISHED PRODUCT
Once all measurements and other details are confirmed, we can start production! All of our kitchens and furniture are handmade in our workshop in Poland and each piece will be handcrafted exactly to the specifications in your order. Our studio uses all the highest quality materials, from the ecological wood we use, to the best available drawer guides and hinges for soft-closing cabinets.
The work schedule will be outlined and agreed. Once your project is completed in the workshop, our Factory Manager will contact you to arrange delivery and set up an installation date.

